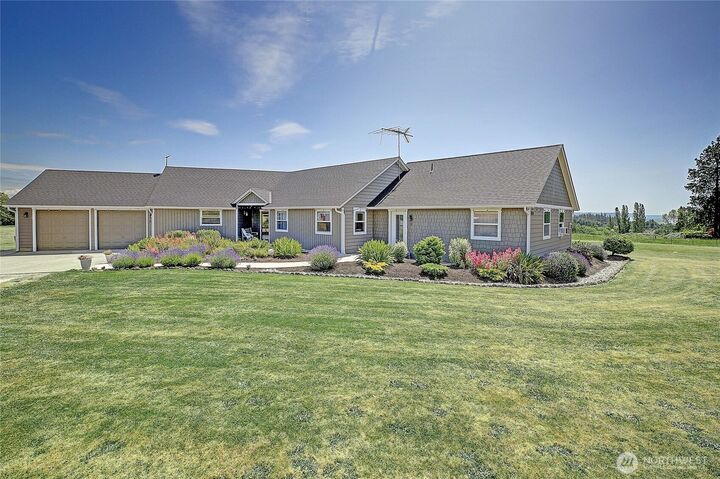


Listing Courtesy of:  Northwest MLS / Windermere Real Estate Cir / Doug Nemo
Northwest MLS / Windermere Real Estate Cir / Doug Nemo
 Northwest MLS / Windermere Real Estate Cir / Doug Nemo
Northwest MLS / Windermere Real Estate Cir / Doug Nemo 1010 Mallard Lane Camano Island, WA 98282
Active (45 Days)
$1,175,000
MLS #:
2394349
2394349
Taxes
$7,303(2025)
$7,303(2025)
Lot Size
5 acres
5 acres
Type
Single-Family Home
Single-Family Home
Year Built
1997
1997
Style
1 Story
1 Story
Views
Bay, Sound, Territorial, Mountain(s)
Bay, Sound, Territorial, Mountain(s)
School District
Stanwood-Camano
Stanwood-Camano
County
Island County
Island County
Community
North End
North End
Listed By
Doug Nemo, Windermere Real Estate Cir
Source
Northwest MLS as distributed by MLS Grid
Last checked Sep 4 2025 at 2:08 PM PDT
Northwest MLS as distributed by MLS Grid
Last checked Sep 4 2025 at 2:08 PM PDT
Bathroom Details
- Full Bathrooms: 2
- 3/4 Bathrooms: 2
Interior Features
- Wired for Generator
- Fireplace
- Double Pane/Storm Window
- Bath Off Primary
- Second Primary Bedroom
- Vaulted Ceiling(s)
- Ceiling Fan(s)
- Water Heater
- Walk-In Closet(s)
- Double Oven
- Second Kitchen
- Walk-In Pantry
- Hot Tub/Spa
- Dining Room
- Dishwasher(s)
- Dryer(s)
- Refrigerator(s)
- Stove(s)/Range(s)
- Microwave(s)
- Washer(s)
Subdivision
- North End
Lot Information
- Dead End Street
Property Features
- Deck
- Gas Available
- Patio
- Propane
- Rv Parking
- Shop
- Outbuildings
- Hot Tub/Spa
- Fireplace: Gas
- Fireplace: 2
- Foundation: Poured Concrete
Heating and Cooling
- Forced Air
Flooring
- Hardwood
- Vinyl
- Carpet
Exterior Features
- Cement Planked
- Roof: Composition
Utility Information
- Sewer: Septic Tank
- Fuel: Electric, Propane
School Information
- High School: Stanwood High
Parking
- Rv Parking
- Driveway
- Attached Garage
- Detached Garage
- Detached Carport
Stories
- 1
Living Area
- 2,711 sqft
Additional Listing Info
- Buyer Brokerage Compensation: 2.5
Buyer's Brokerage Compensation not binding unless confirmed by separate agreement among applicable parties.
Listing Price History
Date
Event
Price
% Change
$ (+/-)
Aug 22, 2025
Price Changed
$1,175,000
-6%
-75,000
Jun 20, 2025
Original Price
$1,250,000
-
-
Estimated Monthly Mortgage Payment
*Based on Fixed Interest Rate withe a 30 year term, principal and interest only
Listing price
Down payment
%
Interest rate
%Mortgage calculator estimates are provided by Windermere Real Estate and are intended for information use only. Your payments may be higher or lower and all loans are subject to credit approval.
Disclaimer: Based on information submitted to the MLS GRID as of 9/4/25 07:08. All data is obtained from various sources and may not have been verified by broker or MLS GRID. Supplied Open House Information is subject to change without notice. All information should be independently reviewed and verified for accuracy. Properties may or may not be listed by the office/agent presenting the information.

Description